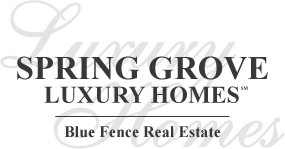9802 N Springdale Drive, Spring Grove, Il 60081 (map)
| Discover the charm of this spacious 4 bedroom home, set on a sprawling 1.5 acre lot that has been beautifully landscaped to create a tranquil outdoor haven. Original owner has completed many recent updates. All the essentials have been upgraded for you, including the roof, siding, soffit, fascia, furnace, central air, and even the well pump and holding tank. The driveway and appliances are also recent additions. Four spacious bedrooms await, alongside baths that have been beautifully updated for comfort and style. The traditional floorplan is a perfect backdrop for both everyday living and gatherings, with a kitchen that boasts a breakfast bar, dining space that opens onto an expansive deck, and a large pantry providing ample space to fill with your culinary treasures. The primary bedroom is a spacious retreat that will easily fit the largest of bedroom sets. A full, partially finished basement offers a canvas for creativity, featuring an extra bedroom with a private bath, den, and a recreation room anchored by a fireplace, ideal for evenings spent in warmth and comfort. Outside, the vast deck is approx. 1200sf and ready for your outdoor enjoyment offering plenty of space for food prep, dining and lounging areas. A lighted volleyball court awaits your festive and memorable summer fun. The large shed offers plenty of storage for mower, outdoor tools, and toys. This home is not just a structure; it's a space for your life to unfold, decorated by your dreams and tastes. For a detailed list of all the enhancements made to this home, please refer to the Feature Sheet. Don't miss this charming family home, which invites you to add a personal touch to the already vibrant canvas. |
| Schools for 9802 N Springdale Drive, Spring Grove | ||
|---|---|---|
| Elementary:
(District
2)
richmond grade school |
Junior High:
(District
2)
nippersink middle school |
High School:
(District
157)
richmond-burton community high s |
Rooms
for
9802 N Springdale Drive, Spring Grove (
11 - Total Rooms)
| Room | Size | Level | Flooring | |
|---|---|---|---|---|
| Kitchen : | 11X10 | Main | Wood Laminate | |
| Living Room : | 17X13 | Main | Carpet | |
| Dining Room : | 14X11 | Main | Carpet | |
| Family Room : | 18X13 | Main | Wood Laminate | |
| Laundry Room : | N/A | |||
| Other Rooms : | Eating Area, Recreation Room, Den | |||
| Room | Size | Level | Flooring |
|---|---|---|---|
| Master Bedroom : | 20X11 | Second | Carpet |
| 2nd Bedroom : | 14X13 | Second | Wood Laminate |
| 3rd Bedroom : | 13X10 | Second | Wood Laminate |
| 4th Bedroom : | 23X12 | Basement | Carpet |
General Information
for
9802 N Springdale Drive, Spring Grove
| Listing Courtesy of: RE/MAX Advantage Realty | ||
| Sold by: Compass |
9802 N Springdale Drive, Spring Grove -
Property History
| Date | Description | Price | Change | $/sqft | Source |
|---|---|---|---|---|---|
| Apr 17, 2024 | Sold | $ 350,000 | - | $173 / SQ FT | MRED LLC |
| Mar 26, 2024 | Under Contract - Attorney/Inspection | $ 325,000 | - | $160 / SQ FT | MRED LLC |
| Mar 23, 2024 | New Listing | $ 325,000 | - | $160 / SQ FT | MRED LLC |
Views
for
9802 N Springdale Drive, Spring Grove
| © 2024 MRED LLC. All Rights Reserved. The data relating to real estate for sale on this website comes in part from the Broker Reciprocity program of Midwest Real Estate Data LLC. Real Estate listings held by brokerage firms other than Blue Fence Real Estate are marked with the MRED Broker Reciprocity logo or the Broker Reciprocity thumbnail logo (the MRED logo) and detailed information about them includes the names of the listing brokers. Some properties which appear for sale on this website may subsequently have sold and may no longer be available. Information Deemed Reliable but Not Guaranteed. The information being provided is for consumers' personal, non-commercial use and may not be used for any purpose other than to identify prospective properties consumers may be interested in purchasing. DMCA Policy . MRED LLC data last updated at May 17, 2024 05:00 AM CT |

.png)
































.png)

.png)
.png)

.png)