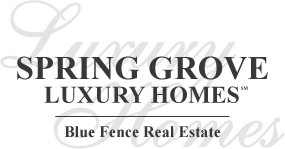|
Fireplace
|
|
2 Fireplace(s),
Living Room, Basement,
Wood Burning, Gas Starter |
|
|
|
Appliances
|
|
|
|
|
|
Equipment
|
|
Water-softener Owned, Ceiling Fan(s), Sump Pump, Radon Mitigation System, Multiple Water Heaters |
|
|
|
Interior Property Features
|
|
Vaulted/cathedral Ceilings, First Floor Bedroom, First Floor Laundry, First Floor Full Bath, Open Floorplan |
|
|
|
Kitchen:
|
|
Dining Room:
Separate |
|
|
|
Master Bedroom Bathroom:
Full |
|
Bath Amenities:
|
|
|
|
Other Features:
|
|
Other Information:
None |
|
|
|
Disability Access:
No |
|
Disability Features:
|
|
|
|
|
|
Green Energey Efficient:
|
|
|
|
|
|
|
|
Garage / Parking
|
| Parking:
Garage,
3 Spaces
|
|
|
| Garage:
3 Spaces
|
| Type:
Attached |
| Details:
|
| Included with Price:
Owned |
| Garage On-Site:
Yes |
|
|
| Exterior Parking:
Spaces
|
| Included with Price:
|
| Parking On-Site:
|
|
|
|
Utilities
|
| Sewer:
Septic-Private |
| Water:
Private Well |
| Air Conditioning:
Central Air |
| Heating:
Natural Gas |
|
Exterior Features
|
|
Deck, Invisible Fence |
|
|
|
Acreage:
|
|
Lot Size:
.50-.99 Acre |
|
Lot Dimentions:
145X314X130X303 |
|
Lot Description:
|
|
|
|
Exterior:
Brick, Cedar |
|
Style:
|
|
Model:
|
|
|
|
Area Amenities:
|
|
|
|
Home Owners Association
|
|
Assessment/Assn Dues:
$
,
Not Applicable |
| Includes:
None |
|
Master Association:
|
|
Special Assessments:
No |
|
|
|
Taxes
|
|
Taxes:
$
10,333 (
2021)
|
| Tax Exemptions:
Homeowner |
| PIN:
0520452007 |
|
Special Service Area:
No,
|
|
|
|
Subdivision:
|
|
Corporate Limits:
Fox Lake |
|
Township:
Burton |
|
County:
Mc Henry |
|
Zip Code:
60081 |
|
|
| MLS #:
11445763 |
|
Days on the Market:
670 |
|
Total:
669 |
| List Date:
06/24/2022 |
| Last MLS Update:
10/13/2022-05:24 pm |
Last bluefence.com Update:
10/14/2022 - 12:18 am |
|
|
|
Directions
|
|
US 12 then north on Wilmot Road then east on Sundial Lane then east on Chestnut Ridge then south on |

.png)
























.png)

.png)
.png)

.png)